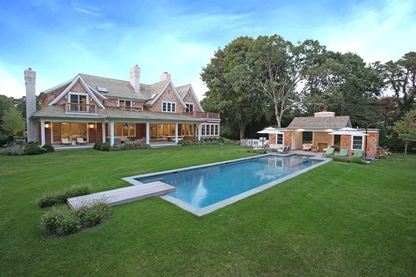
In the Hamptons real estate market when designers come together on a project the attention to detail is unparalleled. When that pair is a noted husband and wife design team there’s a passion in their creative vision that results in one of the finest new homes in the East Hampton estate section of the Hamptons. Further, when the client is noted Hamptons builder Jonathan Tabone, the project takes on a new level of sophistication and construction.
Co-Exclusive listing broker for the property at 200 Georgica Road, East Hampton, Judi Desiderio of Town & Country Real Estate noted, “The architect’s astute consideration of height perception, natural light, and exceptional materials give this 8,600-square foot, seven-bedroom home a uniquely refined sophistication, yet a clear sense of comfort.”
Indeed, the bright double-height entry foyer sets the stylish, comfortable tone for the home. Open concept living spaces flow effortlessly from room to room through the first floor as large windows let in the south-facing views and overlook the lush grounds. The homes gourmet kitchen with large kitchen island for seating and prep features marble countertops, custom cabinetry, a marble backsplash, and appliances by Sub-Zero, Wolf, and Miele. The first-floor master suite is replete with luxurious amenities including a fireplace – one of 5 in the home, sitting area, custom built-in closets, private porch, and beautifully appointed en-suite master bathroom. The second level features another luxurious master suite, plus three more en-suite guest bedrooms each with their own mahogany terraces.
Designed with entertaining in mind, the estate’s lower level boasts a state-of-the-art movie theater, recreational area, mirrored gym, glass 864-bottle wine cellar, two bedrooms, and two additional bathrooms. Getting around the home’s many levels is made easy with an elevator. Additionally, the home is outfitted with a Lutron Home Automation System, gated entry, 10’ ceilings throughout, and extensive outdoor lighting.
The design team took advantage of the properties privacy when composing the outdoor living areas. Starting with an oversized covered porch with three distinct areas for lounging, dining, and conversation, the spaces overlook mature plantings with perennials throughout. The centerpiece of backyard is the 18’ x 50’ heated salt water, gunite swimming pool, 8’ x 8’ spa, sun shelf, modern waterfall, and lap lane. The pool house includes a masonry fireplace, outdoor Chef’s kitchen with Sub-Zero appliances, sleek outside shower with oversized rainhead, sitting area, and an amazing 100” drop-down movie screen.
For more details and a private tour of 200 Georgica Road, East Hampton NY contact co-exclusive listing brokers Judi Desiderio, Town & Country Real Estate, 631.324.8080, JD(at)TCHamptons(dotted)com, and Gene Stilwell, Licensed Associate Real Estate Broker, 631.324.8080, GStilwell(at)TCHamptons(dotted)com.
